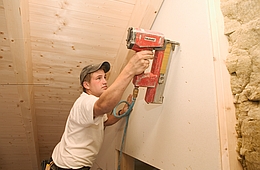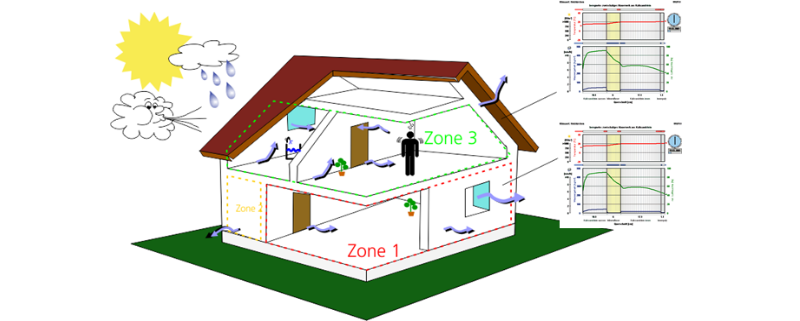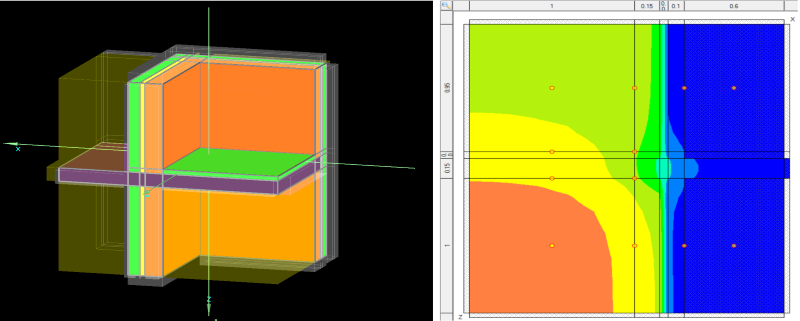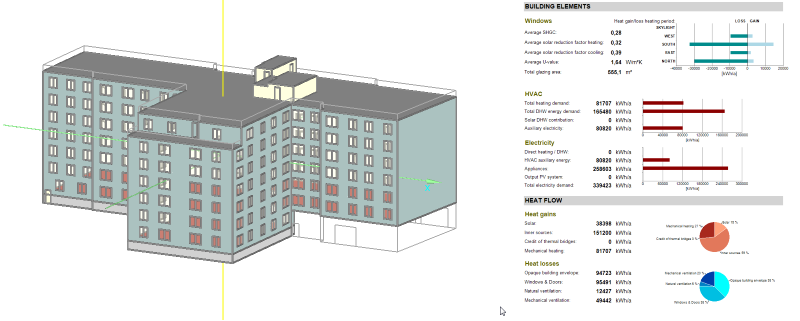WUFI® Passive allows a double assessment of buildings based on the same building model:
- A monthly energy balance method is used for the design and verification of buildings meeting the passive house criteria following EN 13790
- The dynamic building simulation of WUFI® Plus is used for the detailed dynamic assessment of the hygrothermal behavior of buildings meeting the passive house criteria, as well as individual components.
Combining monthly balance and the dynamic method allows designers to optimize passive buildings for local climate conditions while maintaining indoor comfort.
Passive houses are characterized by extremely low energy consumption. Dynamic hygrothermal models are necessary to accurately model the hygrothermal behavior of buildings in dynamically changing climates or climates where cooling and dehumidification of the indoor air play an important role. Thermal and hygric inertia can be considered in detail to further reduce energy demand and to eliminate limitations in indoor comfort (overheating, for example).
In many climate zones, the use of highly insulated components presents risks—such as moisture issues, for example—to designers and construction professionals. Managing this risk requires a dynamic hygrothermal assessment under real climatic conditions.
To meet this need, the Fraunhofer-Institute for Building Physics (IBP) and Passive House Institute US (PHIUS) developed WUFI® Passive combining the WUFI® Plus building simulation tool with the PHIUS+ passive house verification criteria.
 Targeted audience
Targeted audience

Designers

Passive House Verification:
Passive House design and verification according to PHIUS
Calculation of heating/ cooling energy demand, heating/ cooling load
Design of components and HVAC-system
Calculation of primary energy demand/ electric power consumption/ hot water consumption
Design of ventilation and shading
After meeting Passive House Standard:
Calculation of the heating and/or cooling demand
Hygrothermal design of structural components
Simulation and comfort rating of the indoor climate
System sizing technique
Analysis of thermal bridges
Consultants

Locating vulnerabilities in the building envelope
Damage investigations
Proofing ventilation and shading design
After meeting Passive House Standard:
Mold growth assessements
Building Products Companies

Determination of the required product characteristics
Assessment and comparison of individual components in a system
Suitability of materials and components for Passive Houses
Suitability of HVAC-systems for Passive Houses
After meeting Passive House Standard:
Evaluation of the influence of individual components on the indoor climate and energy consumption
Construction companies & housing companies

Drying of construction moisture and/or water damage
Ensuring the quality of a building’s energy performance
Avoiding poor performance and/or damage caused by the building design (e.g., summer overheating, mold, etc. …)
* Upon evaluating damage in existing structures, if the simulation correctly accounts for uncertainty (e.g., driving rain, leaks in ETICS, and/or convective moisture entry with lightweight components) and does not predict damage, then the workmanship is to blame. On the other hand, if the simulation predicts that damage can occur, then poor design is to blame.
Application
The evaluation of results is the responsiblity of the user and not of the software. Assessing results requires experience and understanding of building science. It is recommended that all users attend a seminar dedicated to WUFI® Pro. The seminars educate users about basic building physics and give confidence for handling the software. In addition, such seminars provide information on new models and evaluation options.

Program details
The WUFI®-Wiki provides demo movies, guides and tutorials, and information on the theoretical background for WUFI®.
WUFI® Passive simulations require more inputs than WUFI Pro, including detailed building envelope data and information on internal loads, set points, ventilation, and mechanical systems. Building geometry input is supported by a built-in Building Wizard, or by geometry import from SketchUp® or gbXML (e.g., from Revit®). The user can custom-enter realistic daily usage and mechanical systems profiles through the user interface, or the user can employ built-in databases that store standard schedules, internal loads, and engineering system components.
In WUFI® Passive, the user can choose between SI and US-IP units for data input, computation, and output of results. The WUFI® Passive user interface itself can be switched between the following languages: German, English, Italian and Polish. The online help is currently only available in English.
Last Update:



