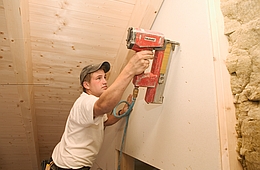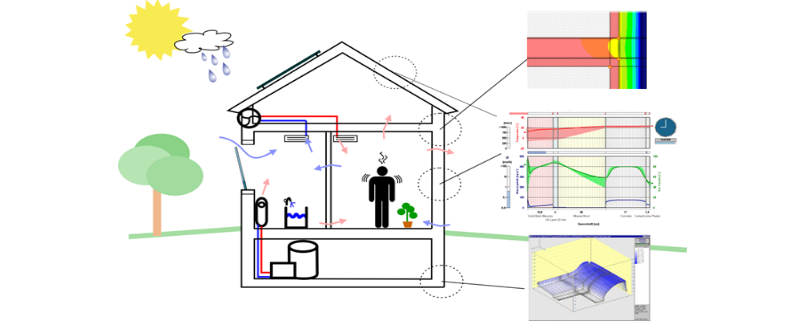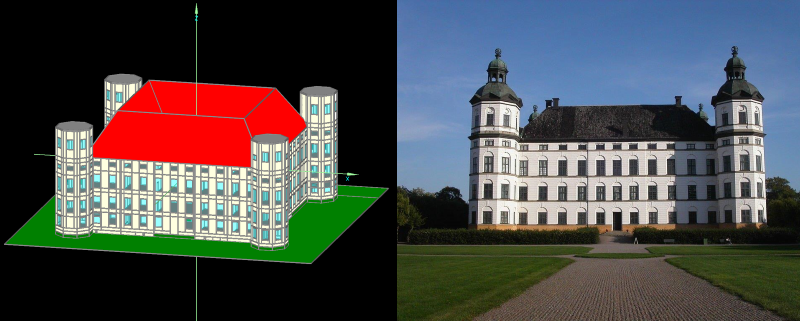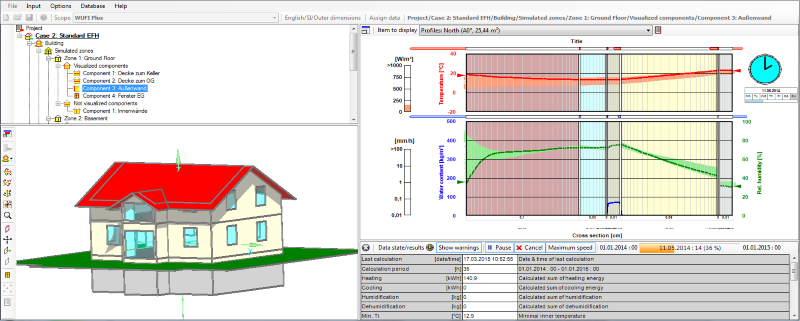WUFI® Plus is the most complete heat and moisture simulation tool in the WUFI® software family. In addition to simulating hygrothermal conditions in building components, WUFI® Plus simulates the indoor environment and is therefore suitable for addressing comfort and energy consumption in buildings. Since simulations are based on user-specified climate and on user-defined ventilation, HVAC, and internal loads, the simulations can accurately represent the situation at hand. Simulation of the interaction between building usage and system technology allows for integral assessment of indoor climate, hygienic conditions, thermal comfort, indoor air quality, and damage to components as a function of heating and cooling loads and the necessary effort to humidify/dehumidify.
Integrated modules for dynamic analysis of 3-D bodies (e.g., thermal bridges) and for air exchange between conditioned zones and the outside further expand the capabilities of WUFI® Plus.
Besides the dynamic hygrothermal building simulation WUFI Plus can also be used for Passive House design and certification and to verify the summer heat insulation according to German DIN 4108-2 Standard.
 Targeted audience
Targeted audience

Designers

Calculation of the heating and/or cooling demand
Hygrothermal design of structural components
Simulation of the indoor climate
Comfort rating indoor climate
System sizing technique
Analysis of thermal bridges
Passive House design and certification by Passive House Institute United States (PHIUS)
Consultants

Locating vulnerabilities in the building envelope
Damage investigations
Assessment of liability
Mold growth assessements
Building products companies

Determination of the required product characteristics
Assessment and comparison of individual components in a system
Evaluation of the influence of individual components on the indoor climate and energy consumption
Construction & housing companies

Drying of construction moisture and/or water damage
Ensuring the quality of a building’s energy performance
Avoiding poor performance and/or damage caused by the building design (e.g., summer overheating, mold, etc. …)
* Upon evaluating damage in existing structures, if the simulation correctly accounts for uncertainty (e.g., driving rain, leaks in ETICS, and/or convective moisture entry with lightweight components) and does not predict damage, then the workmanship is to blame. On the other hand, if the simulation predicts that damage can occur, then poor design is to blame.
Application
The evaluation of results is the responsiblity of the user and not of the software. Assessing results requires experience and understanding of building science. It is recommended that all users attend a seminar dedicated to WUFI® Plus. The seminars educate users about basic building physics and give confidence for handling the software. In addition, such seminars provide information on new models and evaluation options.

Program details
The WUFI®-Wiki provides demo movies, guides and tutorials, and information on the physical background for WUFI®.
Additionally to the properties needed in WUFI® Pro, WUFI® Plus simulations also require detailed building envelope data and information on internal loads, set points, ventilation, and mechanical systems. Building geometry input is supported by a built-in Building Wizard, or by geometry import from SketchUp® or gbXML (e.g., from Revit®). The user can custom-enter realistic daily usage and mechanical systems profiles through the user interface, or the user can employ built-in databases that store standard schedules, internal loads, and engineering system components.
In WUFI® Plus, the user can choose between SI and US-IP units for data input, computation, and output of results. The WUFI® Plus user interface itself can be switched between the following languages: Chinese, German, English, Italian and Polish. The online help is currently only available in English.
Last Update:



